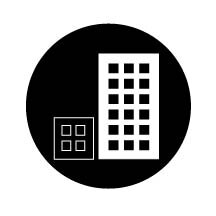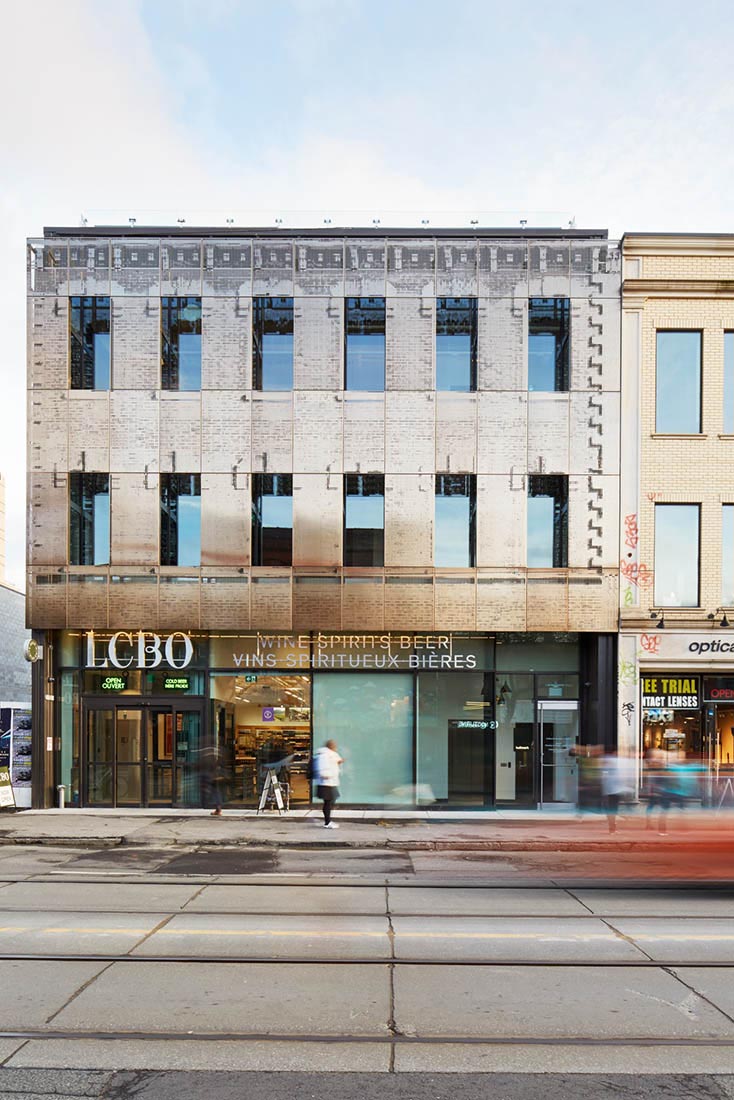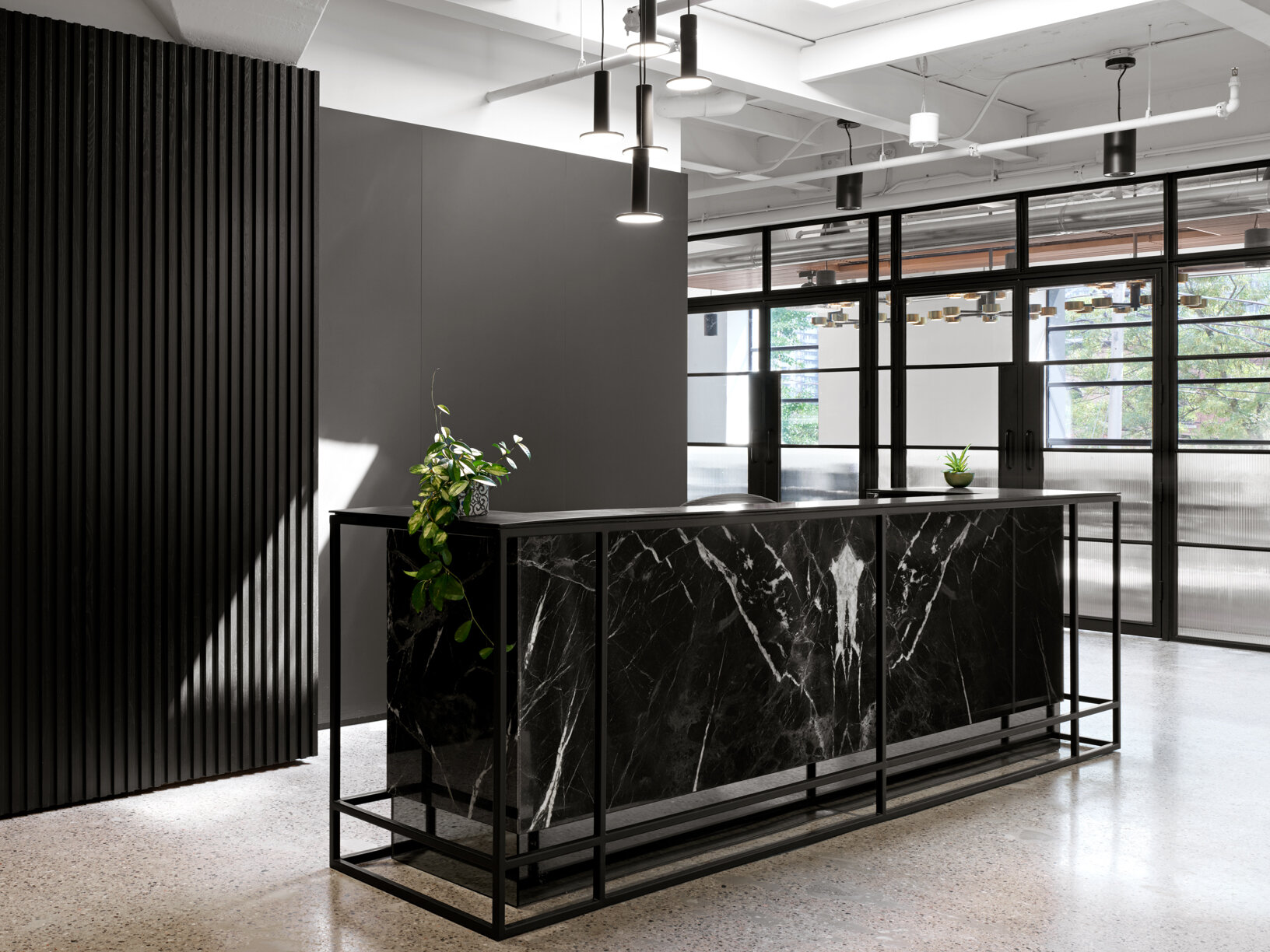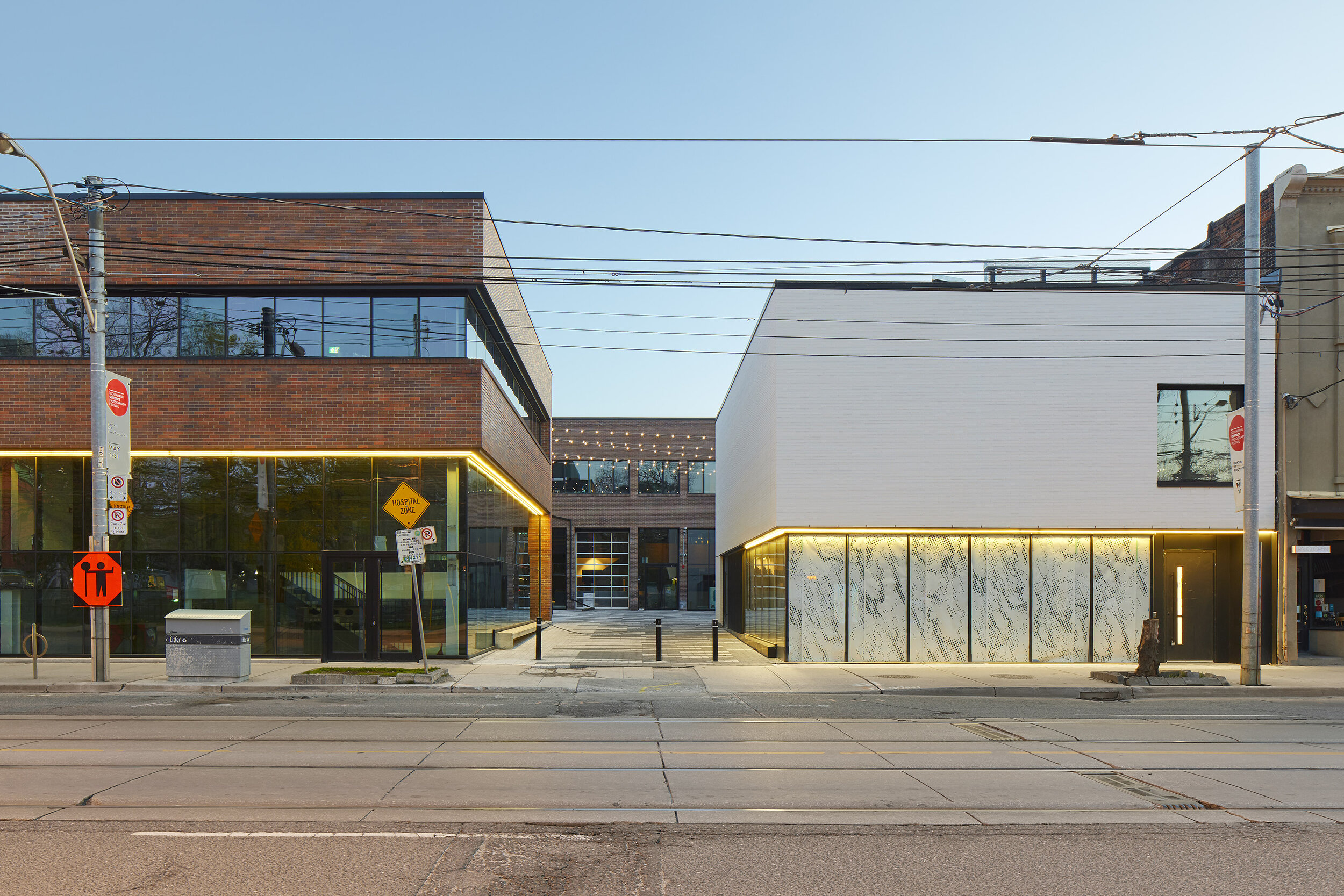A new mixed-use proposal befitting of the cultural legacy in the King-Spadina neighbourhood.
The Vision
Guiding Principles
Historic Precedence
The Garment District is known for its iconic art deco buildings. Our design approach pays homage to this style by incorporating a distinctive base with traditional crown elements and tapering the tower, creating a well-conceptualized building that is a natural fit within the immediate context
Transit-Supportive
Located at the corner of Richmond and Spadina, this site provides efficient multi-modal transportation options across the city, and is a 10-minute walk to Osgoode Subway Station. The proposed Ontario Line station at Queen and Spadina would further increase the speed of service, reducing traffic and need for personal vehicles.
Mix of Uses
The King-Spadina area features excellent parks, shops, restaurants and entertainment. New residential and retail uses will introduce a new kind of vibrancy to the site, and be in keeping with the existing mixed-use character. We have a large portfolio of commercial spaces in Toronto, and are commited to a vibrant retail component.
Current Site
147 Spadina is located in the King-Spadina area of Downtown Toronto. Formerly an industrial area, it has evolved into a vibrant mixed-use neighbourhood. Currently, the site is made up of a 2-storey brick building that contains office and retail uses.
Proposal Highlights
24-storey mixed-use building
226 new residential units:
10% studio
57% 1-bedroom
23% 2-bedroom
10% 3-bedroom
29 car parking spaces
258 bicycle parking spaces
Timeline
Check back here to stay up-to-date on where we are in the planning application process, and learn about ways to get involved.
First meeting District Lofts condo board - July 28th, 2021
Zoning by-law application submission - September 3rd, 2021
Site plan approval application submission – November 10th, 2021
Preliminary Report at Toronto and East York Community Council – January 6th, 2022
City-led community consultation meeting - January 26th, 2022
Applications appealed to the Ontario Land Tribunal - April 28th, 2022
Working Group #1 – May 18th, 2022
Working Group # 2 – August 16th, 2022
Revised application submitted – September 9th, 2023
Application Materials
New development proposals are a team effort, and there are a number of consultants involved with several reports that go into a single application. Below, you will find all of our submission materials, such as the architectural plans and planning rationale.
FAQ
What is the future vision for this site?
A 24-storey mixed use building is proposed for this site, with 226 residential units and over 3,500+ ft2 of commercial space at the ground floor.
Will there be amenities in the new building?
Yes. The proposal includes a generous supply of 10,000 ft2 of amenity space, of which 2,500 ft2 will be outdoor amenity and which is an oversupply above the by-law requirement.
How will the proposal address parking?
Given this sites prominent location and access to public transit, we’re proposing just 29 vehicular parking spaces in favour of 248 bicycle parking spaces.
What other improvements will you make to the site?
With the emphasis on a well-designed animated ground floor with active commercial uses, we plan on including new patio space and landscaping elements to further improve and animate the streetscape.
What is the timing for this project?
The application for this proposal was submitted on September 3rd, 2021 to the City of Toronto for their review. City Staff will provide comments on the application, as well as lead the community consultation process. This is a lengthy process, and approvals can take up to 3 years. No construction would take place before all necessary approvals are received. We are committed to sharing the latest information as we proceed through this process.
How can I get involved?
Scroll below to the “Contact Us” section to give us your feedback on the project and to ask questions.
Contact Us
Do you have any questions or feedback about this proposal? We would like to hear from you. Please fill out the form below and a member of our team will get back to you shortly.












